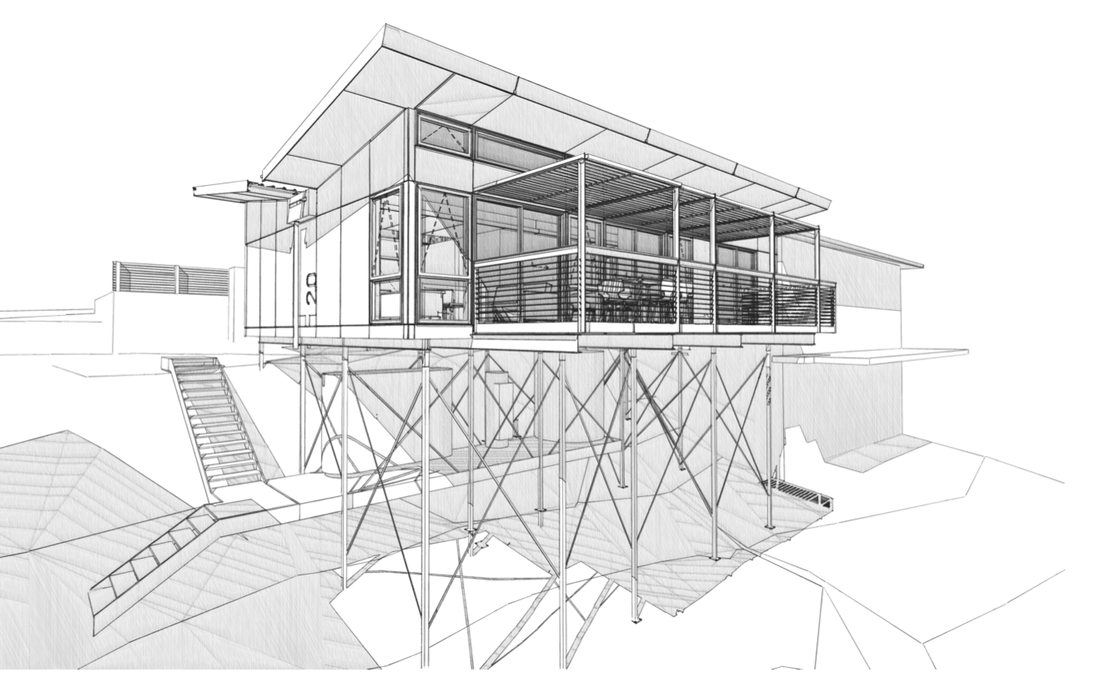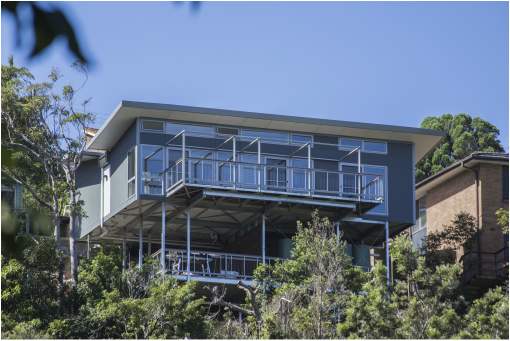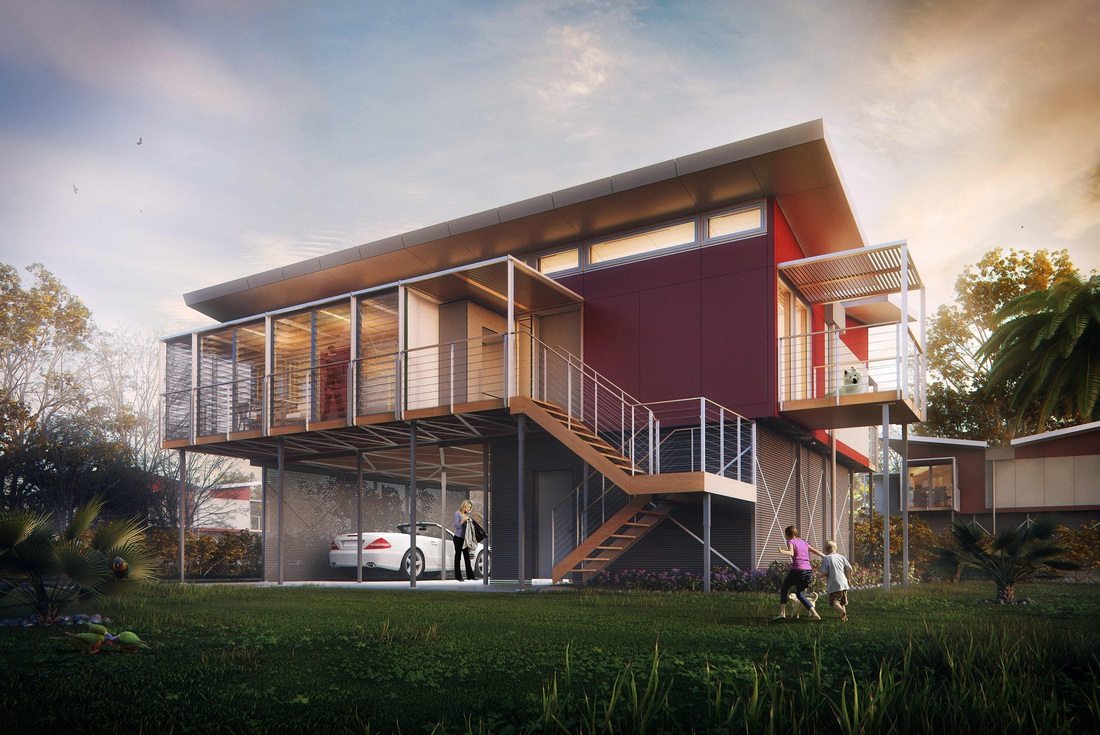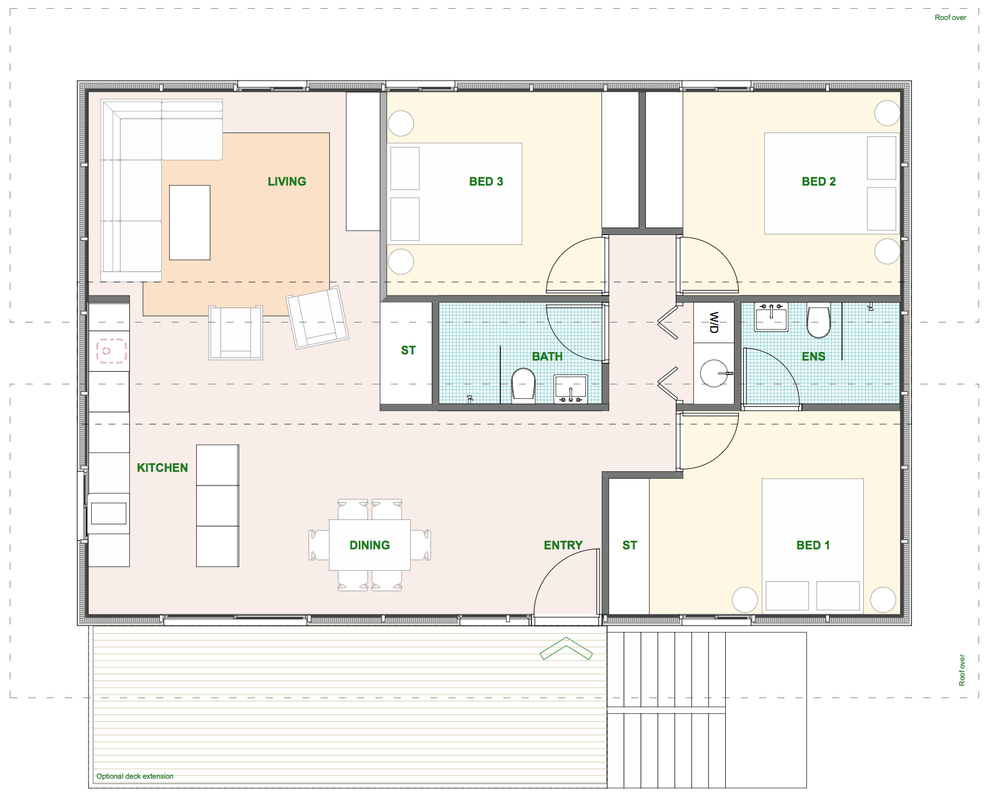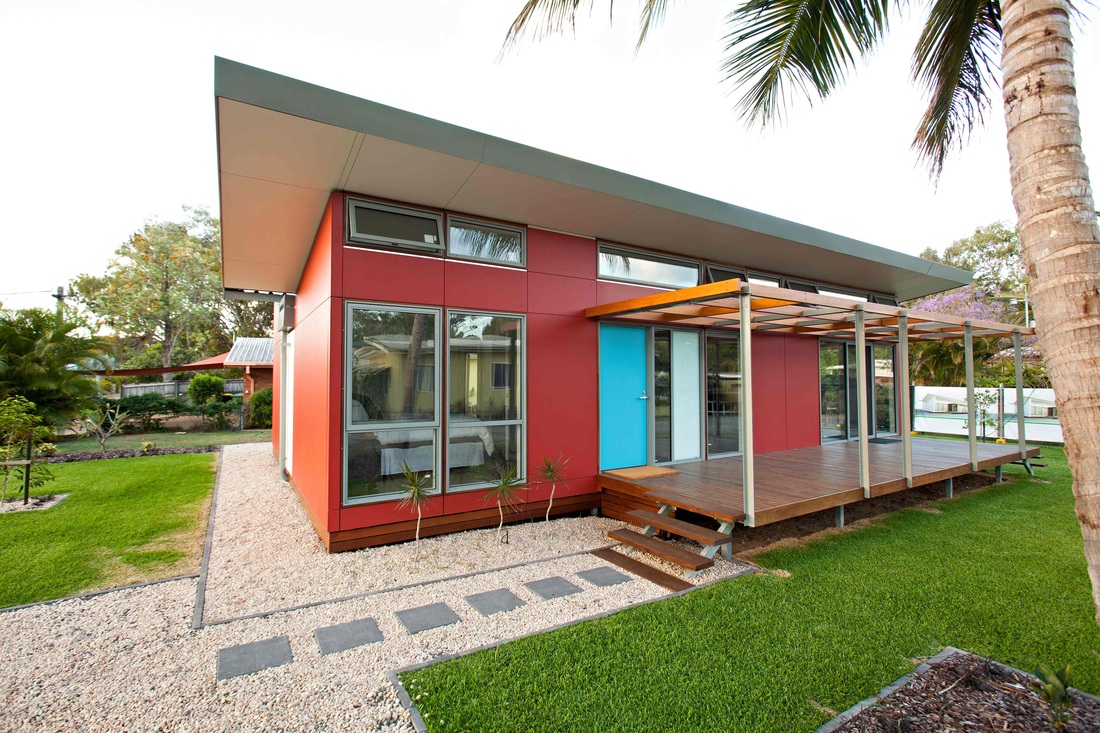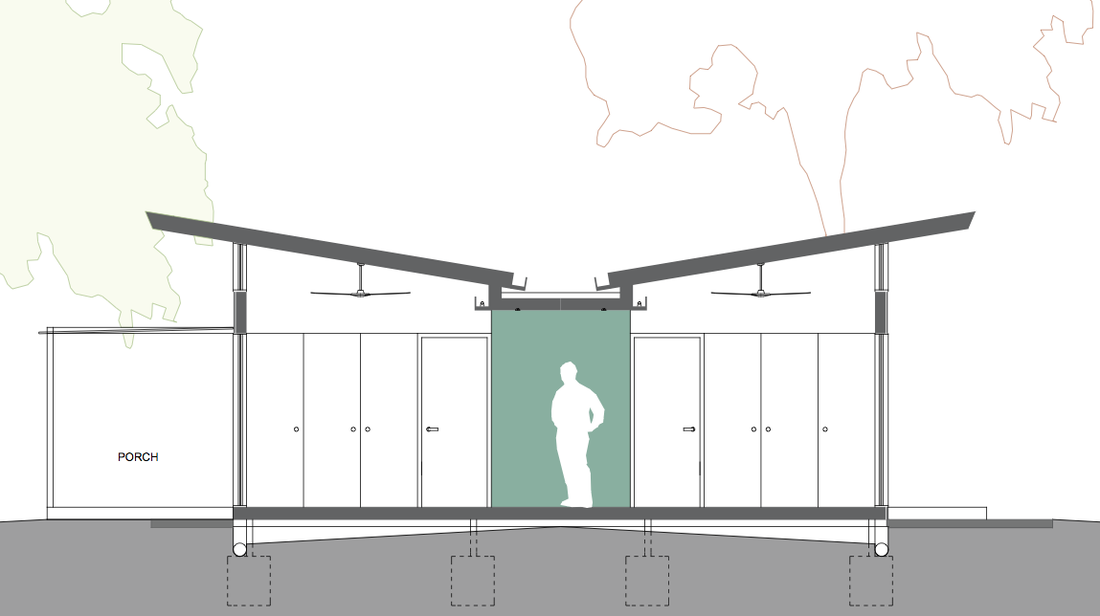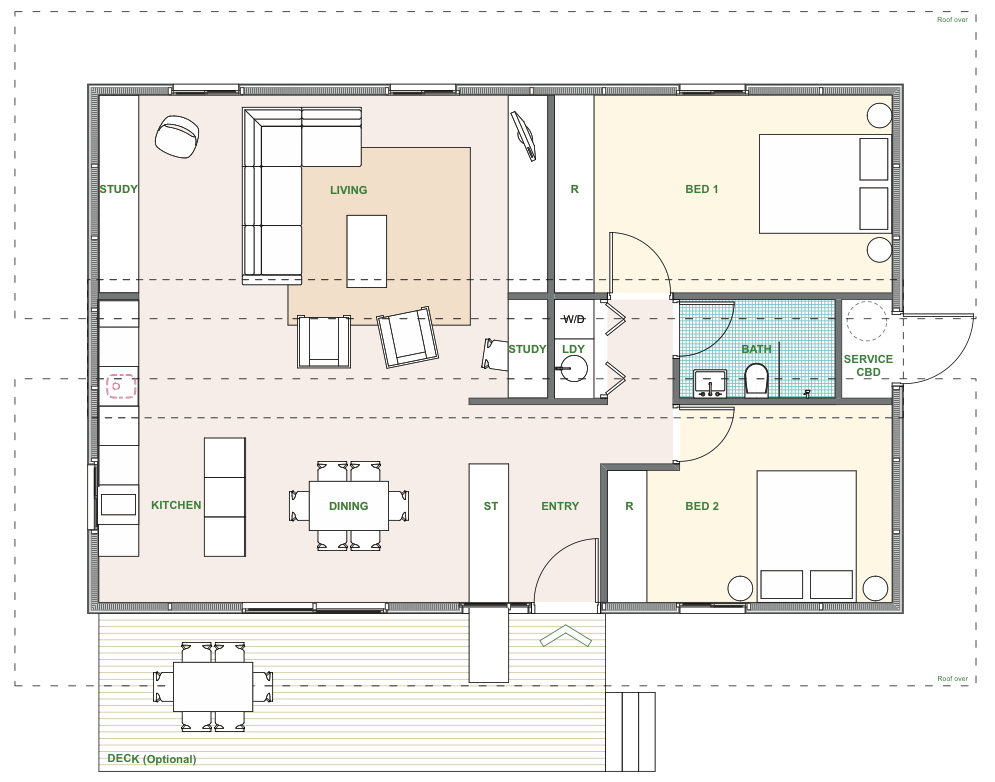Residential Housing
Case Study - Bilgola House
|
This family residence was installed in 2014 on an ultra steep site on the Northern Beaches of Sydney.
With its unique steel framing chassis HOUSE2.0 is ideal for complex sites. Ease of install and minimal contact to the ground allow for a highly efficient use of such sites. The Model K Range combines fast on-site assembly time and offers generous living spaces unseen in buildings of its size. The extra efficient floor plan layout make it ideal for families with big expectations, but wanting to minimise their footprint onto the environment, ultimately minising operation cost. |
|
Case Study - Queenslander
|
Tektum’s variant is essentially the standard HOUSE2.0 (such as the Bucasia Beach House) but elevated and with the sub-floor area enclosed for storage, car parking or informal entertainment. The cross breezes, and expansive shading offered by the format make the Queenslander and ideal layout for any area subject to the intensity of either rain or sun found across wide sections of the continent.
This model is also ideal for responding to flood prone sites. |
Case Study - Bucasia Beach Home
|
Set on the northern beaches of tropical Mackay in north Queensland, Bucasia is a sleepy family oriented suburb.
Tektum’s HOUSE2.0 was completed in July 2012, in the week prior to the Queensland Mining Expo, and caused quite a stir with locals, expo delegates and the media, with the speed of installation taking most by surprise! Open as a display home for six months, the house proved to be a very popular stop over with staff and clients, all of whom commented on the quality of the acoustics; the cross flow ventilation; and the high quality of the “space” as well as the finishes. The Bucasia beach house has a 1.5kw Photo voltaic system; solar hot water; double glazing; achieved 6.3 stars under NaTHERS’ and is cyclone Cat C rated. It is a Model S_4 version of HOUSE2.0, and can be configured as a two or three bedroom, with one bathroom. |
|

