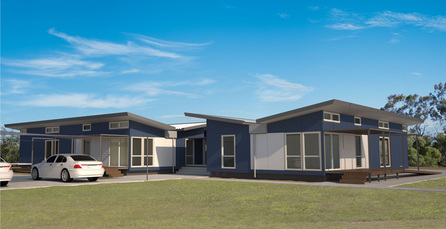Commercial Solutions
|
The SPACE2.0 modular building system has been designed from the outset with the greatest level of adaptability and flexibility in mind. The modular nature of the chassis and façade systems and open plan base building allows the product to be used in almost any location; configuration and use.
The concept for this cluster was developed for UPlan Landscape Architecture in the Whitsunday area of tropical north Queensland. The client’s desire was to have an office environment which was an expression of the environmental principles employed in his practice, and which also had the flexibility to adapt to the ebb and flow of the business cycle inevitable in regional areas. |


